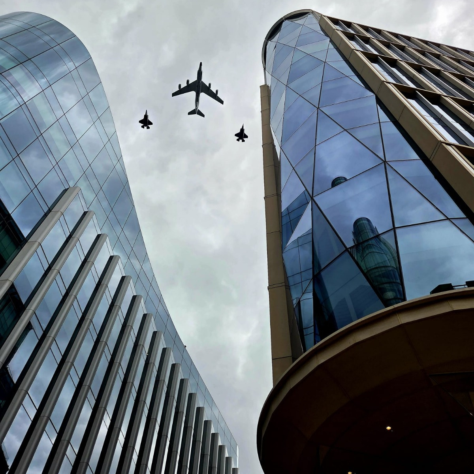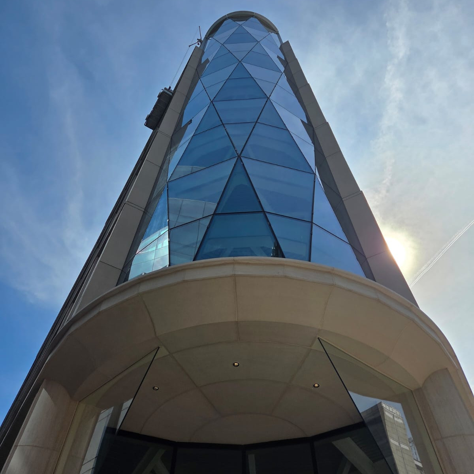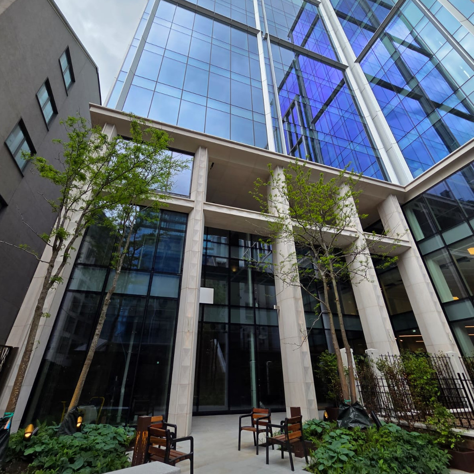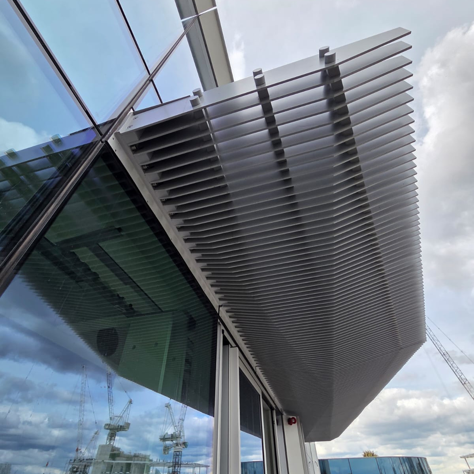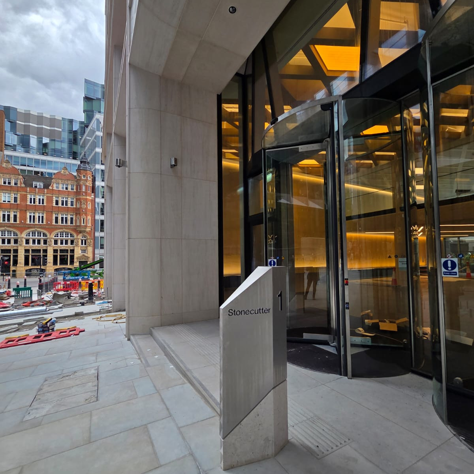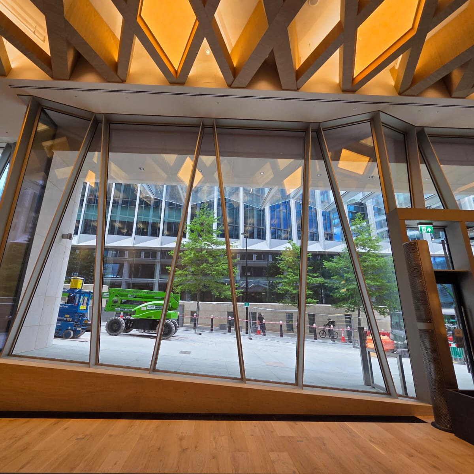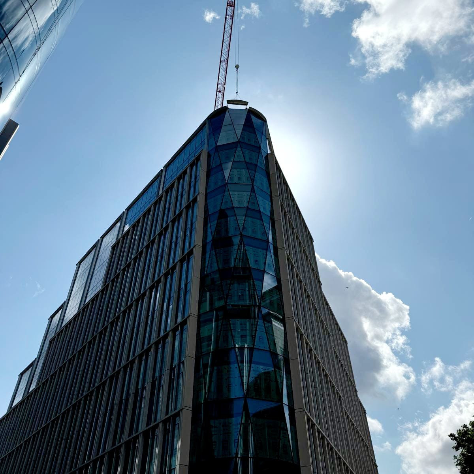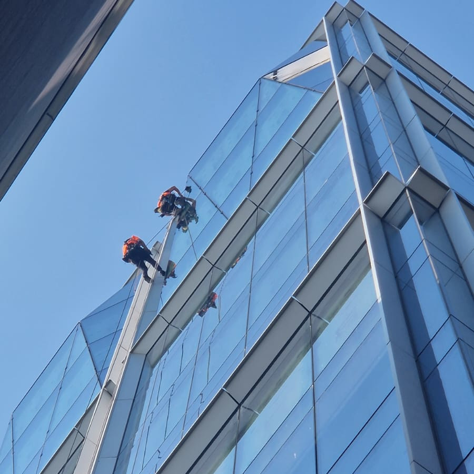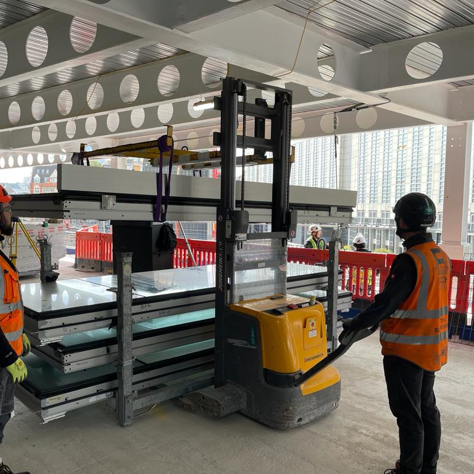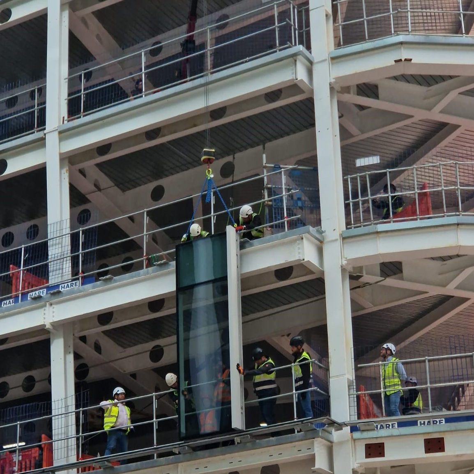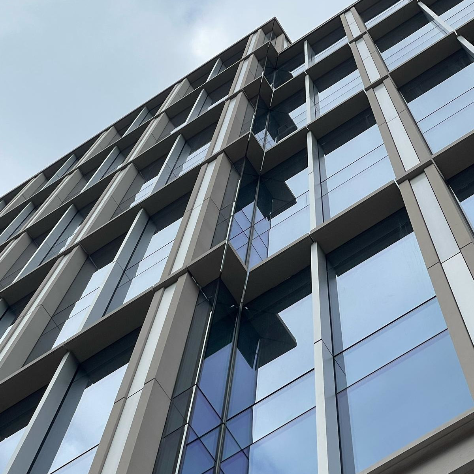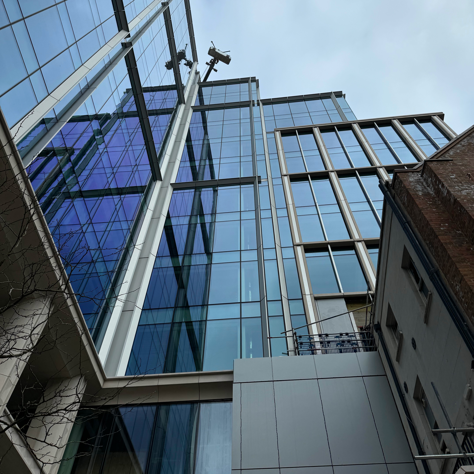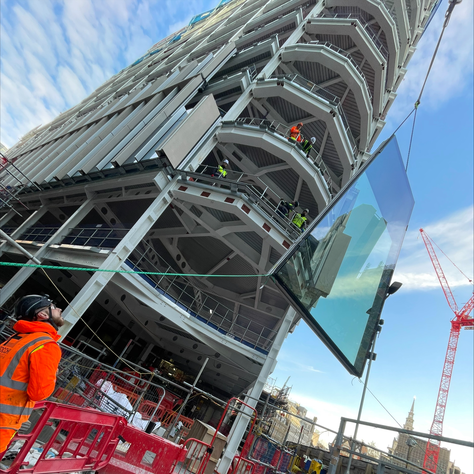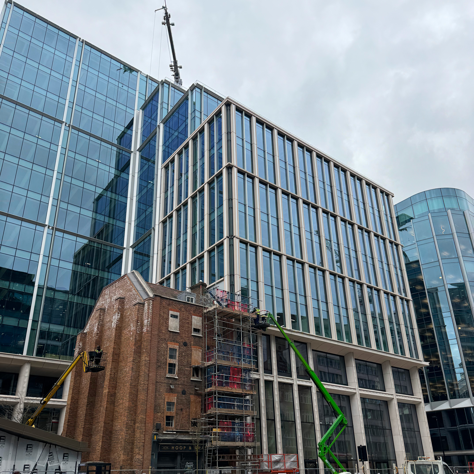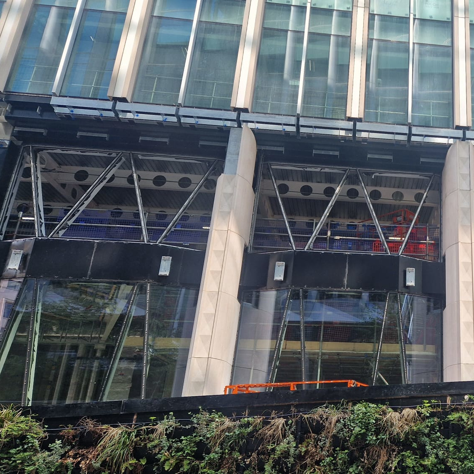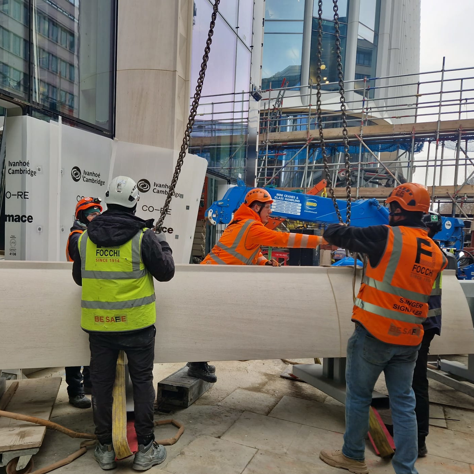Project Description
We are excited to announce the commencement of a remarkable project in partnership with our valued client, Focchi. This project is set to transform the cityscape of Farringdon, London, and we are proud to be at the forefront of this architectural endeavour.
Project Overview: Stonecutter Court
Our task is to oversee the complete façade package installation for the prestigious Stonecutter Court project. This comprehensive package encompasses a diverse range of façade systems, each meticulously designed to meet the project’s unique requirements:
- Unitised SSG System with Fixed DGU Vision Glazing and Solar Control Coating: This system combines efficiency and aesthetics, providing a sleek and energy-efficient solution for the building’s façade.
- Unitised Diamond Grid SSG System with Insulated DGU Vision Glazing and Solar Control Coating: This innovative unitised system offers enhanced insulation and visual appeal, contributing to the project’s modern and sustainable design.
- Stick System Diamond Grid with Steel Mullion and DGU Vision Glazing with Solar Control Coating: The stick system with steel mullions ensures structural integrity while maintaining the architectural vision with DGU vision glazing and solar control coating.
- Stick System with DGU Vision Glazing and Solar Control Coating: This system offers flexibility and precision, allowing for a tailored approach to the facade’s design and performance.
- Stone Cladding (Beams and Columns): To pay homage to the area’s rich history and future potential, we are incorporating stone cladding for beams and columns. This choice of material not only adds a touch of timeless elegance but also ensures durability and longevity.
Project Details
Stonecutter Court is an ambitious redevelopment project situated at the prominent corner site of 1 Stonecutter Court and 81 Farringdon Street. This 13-story office scheme is set to provide over 250,000 sq. ft of Grade A office space, making it a significant addition to London’s commercial landscape.
The building’s design is a careful blend of contemporary aesthetics and a nod to the area’s historical significance. It is thoughtfully crafted to cater to the evolving needs of the tech, creative, and city commerce sectors that are increasingly drawn to this vibrant mid-town location.
Key Features:
- Efficient floor plates with abundant natural light.
- Indoor and outdoor amenity spaces, including six roof terraces.
- A strong focus on sustainability and energy efficiency.
- Seamless integration into the local architectural context.
As the main contractor for this project, Mace is committed to delivering excellence, and the collaboration with TP Bennett Architects ensures that every detail is meticulously planned and executed.
We look forward to embarking on this exciting journey, and as we begin the installation of the façade package, we are dedicated to bringing the vision of Stonecutter Court to life. Stay tuned for updates as we shape the future of Farringdon’s skyline together.
