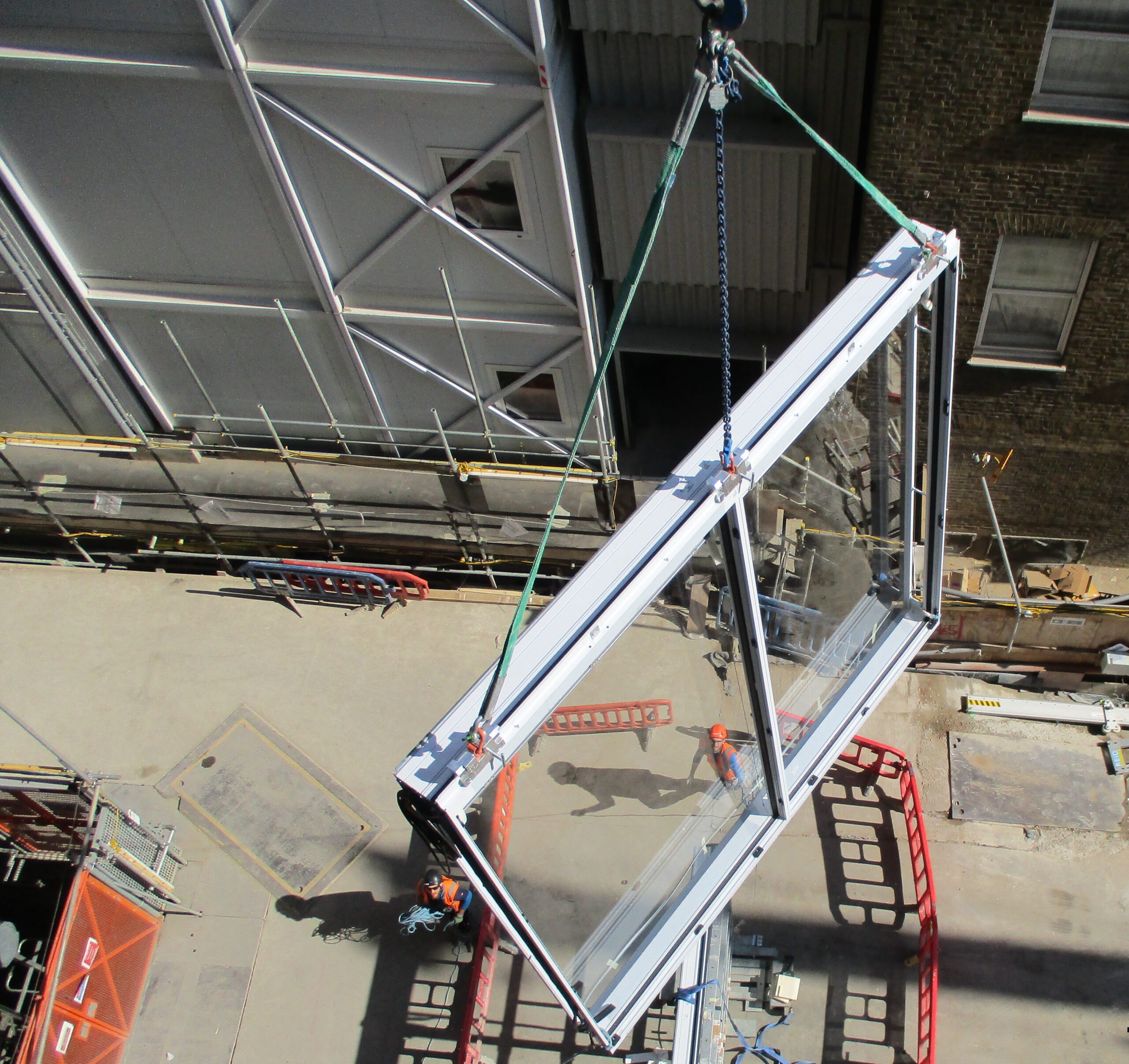Project Description
Paddington Square Project designed by the world renowned architects Renzo Piano Building Workshop and Adamson Associates Architects. The new 18 storey building who will provide working spaces for over of 4000 people has a cubic design and consist of over 25,000 square meters of different façade types from which we can differentiate over 11,000 square meters of double skin façade that has a venetian blind between the skins helping the building in being highly efficient in saving energy and providing natural light. Worth to mention is the scenic lift that will take the public straight to the 17th floor where a restaurant with a panorama view above Westminster awaits.
Skyklass is responsible for the installation of the whole façade comprised of :
- over 11.000 Sqm of double skin and internal blinds unitised façade
- approx. 7350 Sqm bespoke low profile stick system including travertine stone cladding
- approx. 3650 Sqm canopies( located at level 3 and level 19)
- 400 Sqm of balustrade
Client: FOCCHI
Location: London, UK
Main Contractor: mace
Architect: Renzo Piano Building Workshop and Adamson Associates Architects
Duration: 2021 - 2023


