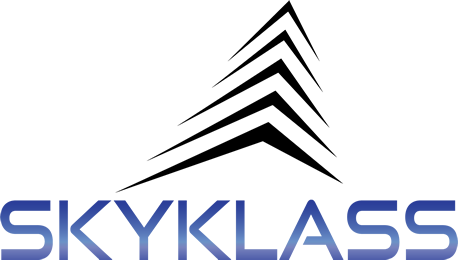Project Description
Nestled in the vibrant heart of King’s Cross, the development of R8 is a testament to innovation and urban rejuvenation. Located in the northern part of the site, R8 is flanked by Handyside Street to the south and Beaconsfield Street to the west. This exceptional project comprises two remarkable 12-story mixed-use buildings seamlessly connected by a captivating two-story podium garden adorned with lush landscaped roof gardens. Importantly, this green oasis will be accessible to both our esteemed residents and dynamic office tenants.
Skyklass takes pride in its role as the installation force behind the Western block, a sophisticated structure offering a generous 170,000 square feet of cutting-edge office space accompanied by ground-floor retail spaces. The remarkable design, skilfully crafted by Piercy & Co, pays homage to the aesthetic of industrial warehouses, showcasing exposed finishes and lofty, spacious ceilings.
As you approach the building, you’ll be captivated by the gentle curvature of the office building’s façade, cradling the adjacent pocket park. Step inside, and you’ll discover a vast and highly efficient floor plate, designed to accommodate a flexible range of workspace configurations.
Skyklass together with Focchi At R8, are crafting more than just a building; we are creating a harmonious blend of modernity, functionality, and environmental responsibility. Stay tuned as we bring this remarkable vision to life at King’s Cross.
Skyklass is responsible for the installation of the whole façade comprised of :
- over 6500 sqm of Unitised SSG system with fixed DGU vision glazing and external GRC and aluminium fins
- The installation of the whole stick system including the residential part of the development
Client: Focchi
Location: King's Cross, London
Main Contractor: McLaren
Architect: Piercy & Company
Duration: 2022 -

