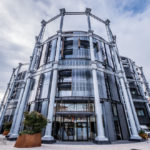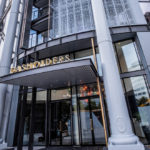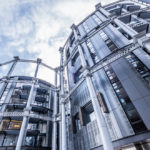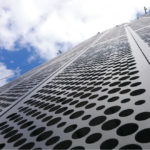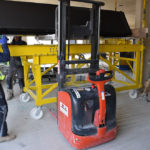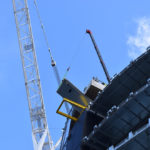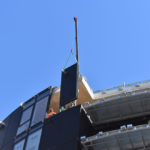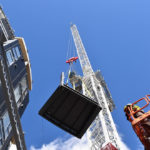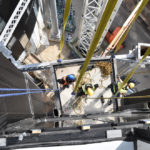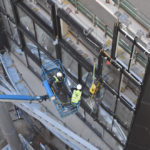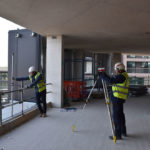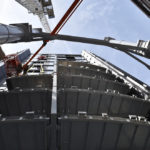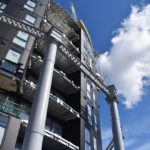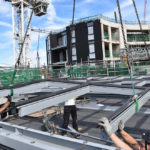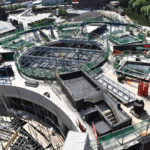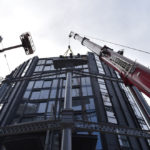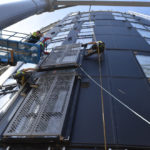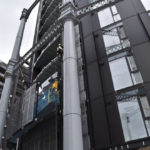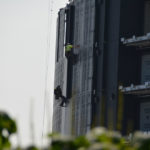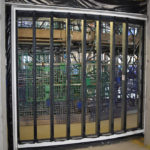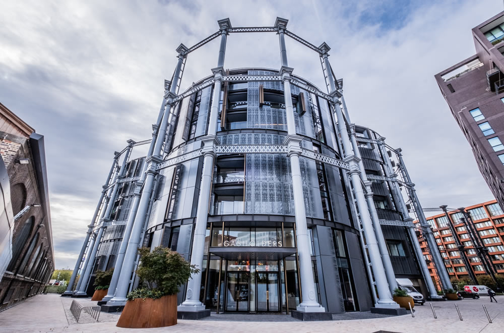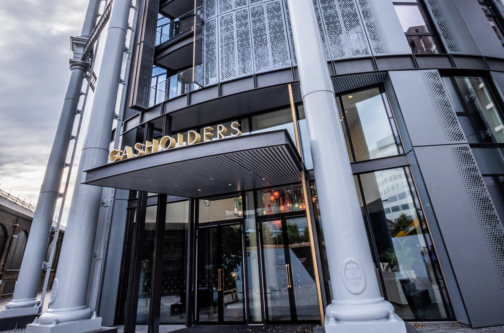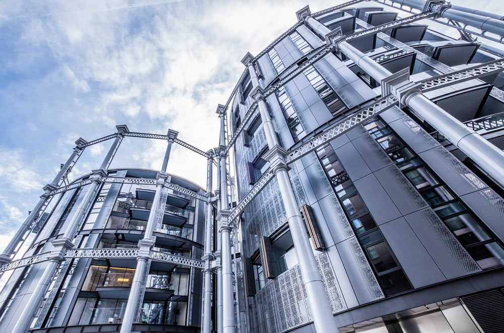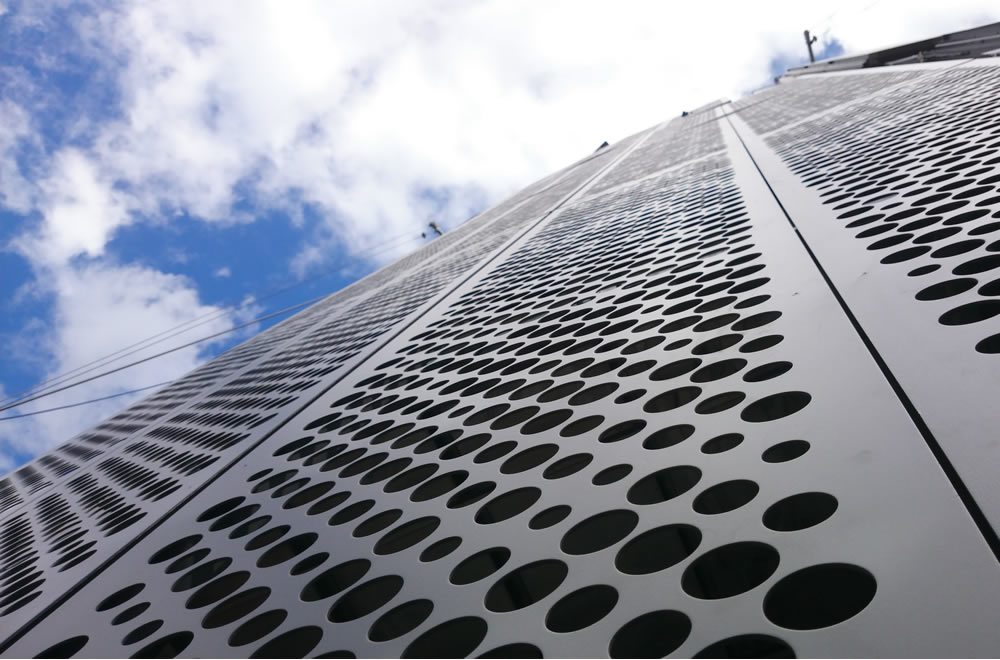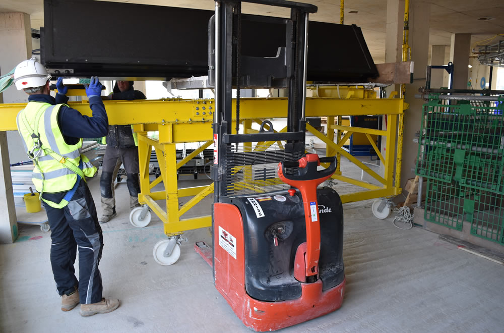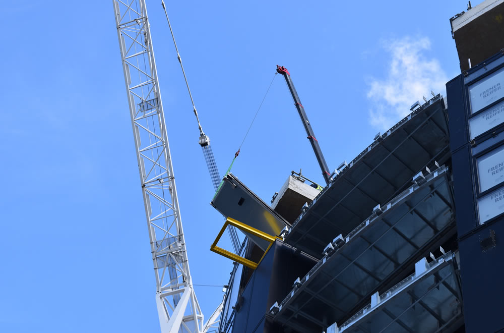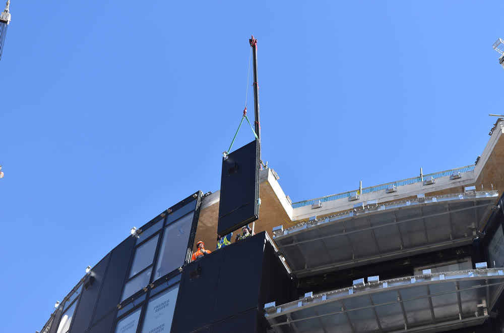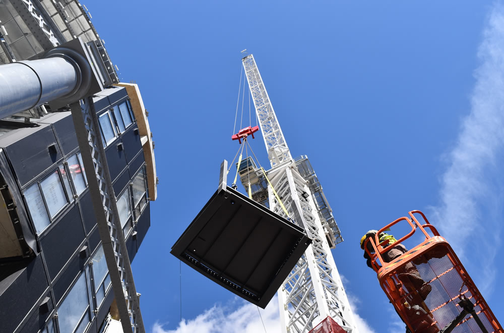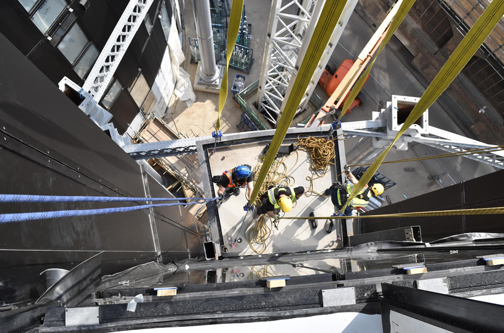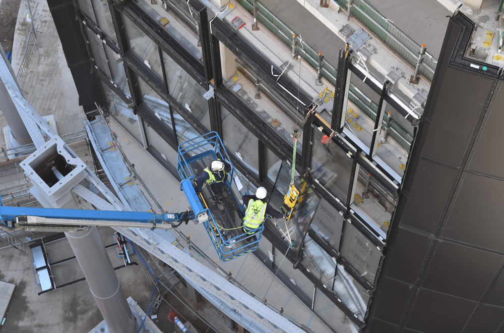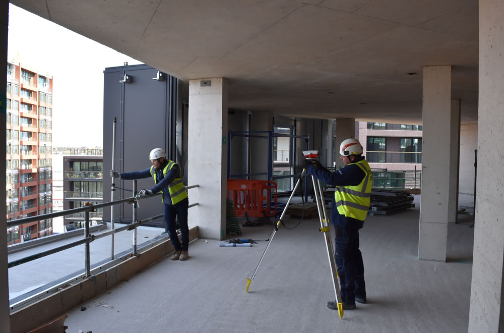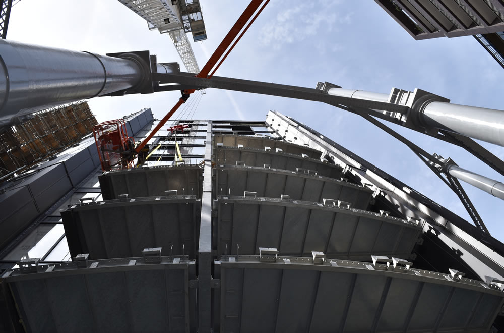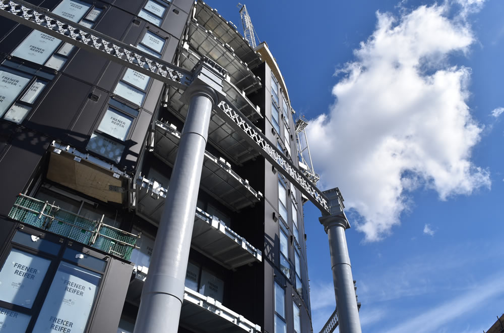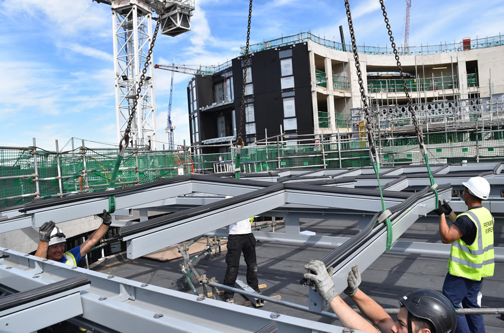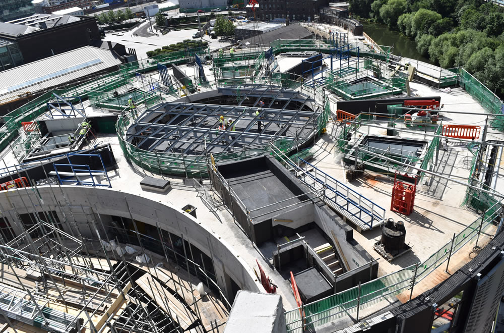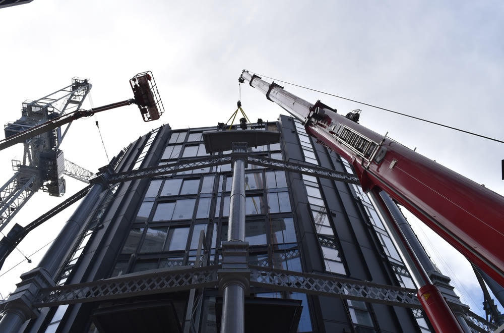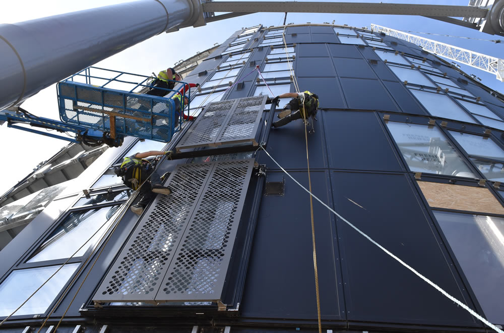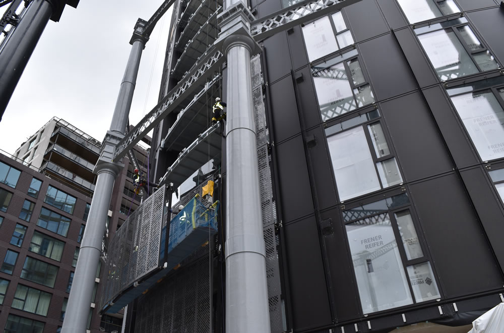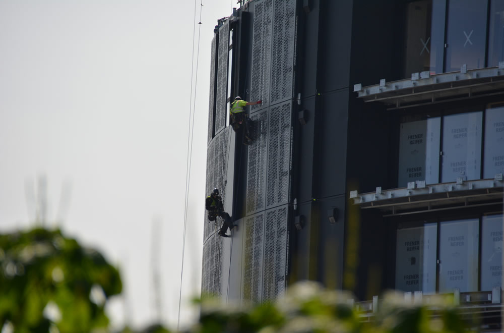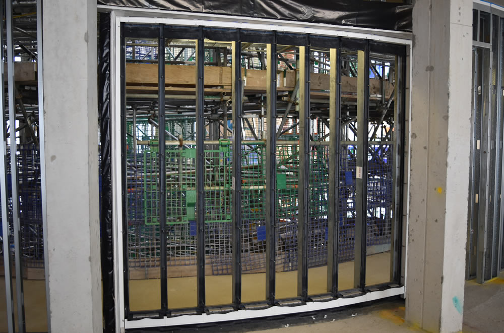Project Description
A very complex and distinct project build in the heart of London’s Kings Cross area formed of 3 circular buildings carefully implemented within the Grade II-listed, cast iron gasholder guide frames, originally constructed in 1867. With clear glass balustrades, the building now offers 145 apartments, a private gym and spa, a business lounge and an entertainment suite with screening room, bar reception area and private dining room contained in the three drum shape buildings. A fourth “virtual” drum shape, is created at the intersection of the three buildings which acts as an open inner courtyard.
Skyklass was responsible for the installation of the following:
- Unitised facades with front-mounted sheet metal facades
- Motorised concertina blinds integrated into façade
- Sliding doors to balconies
- Steel balconies with external glass balustrades and suspended ceiling panels
- Fire-rated facades with brass features in inner atrium
- Glass roofs with smoke extraction system
- Connecting bridges between the three inner atrium buildings
- Courtyard facades to connecting bridges and apartments
- Glazed courtyards to roof terraces
- Motorised sliding roofs
- Entrance facade with canopy
- Shop front facades at ground floor
Client: Frener & Reifer
Location: London, UK
Main Contractor: Carillion Plc
Architect: Wilkinson Eyre
Duration: 2015-2018
Value: £6,000,000
