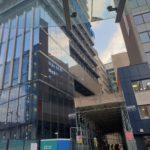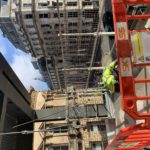Project Description
Designed by architects Doone Silver Kerr, 103 Colmore Row features approx. 223.000 sq ft of office space over 26 storeys including a 360 degrees view of Birmingham , a street level winter garden and an impressive 24th floor restaurant reached via its own dedicated lift from ground level, providing a more informal place to meet during the day whilst becoming an exciting bar in the evening. The restaurant enjoys an 8 metre high ceiling, creating a glowing lantern in the Birmingham skyline and adding a new landmark in the city. 103 Colmore Row – it is the highest new office building under construction outside London.
Skyklass was responsible for the installation of the whole façade comprised of :
- Unitised structurally silicone glazed system
- Unitised structurally silicone glazed with external aluminium vertical fins
- Double Height unitised structurally silicone glazed system
- Double Height unitised structurally silicone glazed with external aluminium vertical fins
- Winter garden glazed screen with pretensioned ropes
Client: FOCCHI
Location: Birmingham
Main Contractor: BAM Midlands
Architect: Doone Silver Kerr



























